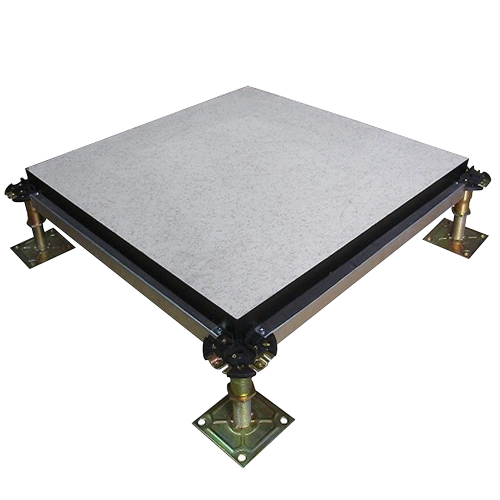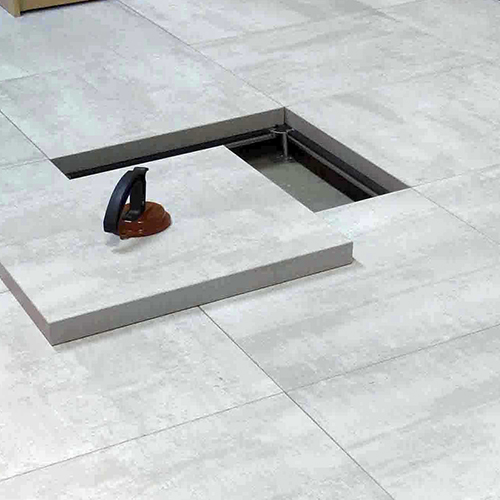Raised floor with Pedestal system
We offers solutions for raised access floor systems combining high quality and aesthetic with functionality and safety, are designed for the indoor and outdoor floors of a building. This very effective technology makes it possible to create a continuous technical space underneath the surface of the floor to accommodate all the various types of cabling: electrics, plumbing, telephone and data transmission networks, climate control and security. This is possible because of its completely dry construction system, consisting of a supporting structure and an upper surface.


Raised flooring offers a number of important benefits in terms of functions and looks :
- Rapid installation, be it in a new building or a renovation; what’s more, the floor is ready for use immediately.
- Flexibility in the distribution and location of services and utilities with easy access for inspections or modifications at a later date.
- Low cost in relation to the building’s life cycle.
- Design flexibility and the possibility to change the original design even during the installation itself.
- Integration with other finishing techniques, such as partition walls and suspended ceilings.
- Wide range of accessories available for customization of the floors.
Raised floor load calculation
Raised Access Flooring systems need to be designed for the type and amount of loading they will be subjected to. Acousstop Raised floor offer numerous options of standard panels and understructure to accommodate the needs of the installation, and custom designed systems are also available for special use environments. In selecting the best components, multiple types of loads may need to be considered.
Point load : These are applied to a small area and are typically imposed by stationary furniture and equipment with legs. A concentrated load is applied to the surface of the panel over the cross section of the feet or legs.
Rolling Loads : Rolling loads are typically imposed by equipment on wheels moving across the access floor. This could be the result of moving equipment in on a one-time basis, or it could be the result of repeated traffic such as material dollies, pallet jacks, or fork trucks. Considerations for design include the number of passes, the hardness of the wheel, size of the wheel and the combined weight of the cart and its contents spread over the number of wheels. The distance between wheels is also a factor to determine if the loads will be spread across multiple panels or concentrated on one at a time. If the rolling load is a temporary condition, such as move-in, the loads can be distributed through the use of spreader plates or plywood sheets.
Uniform Loads : In some cases, a piece of equipment may have a base that sits evenly flat on the panel and therefore distributes its weight across the entire surface. This configuration allows for greater loading than the point load of a wheel or leg. We provide safe limits for the various load situations. And consider the Yield Point (the beginning of permanent deflection) and the Ultimate Load (the point at which the panel fails). To these values they will apply a safety factor (usually 2 or greater) to establish the maximum recommended loading.
Pedistral system
Raised floor is a system composed of modular panels placed on special supports adjustable in height. We supplies galvanized steel pedestals with different head options. The height of these structures is 80 to 1500mm and is adjustable from 15mm-25mm. Our experts will be able to assist you and offer types of structures according to different load requirements.